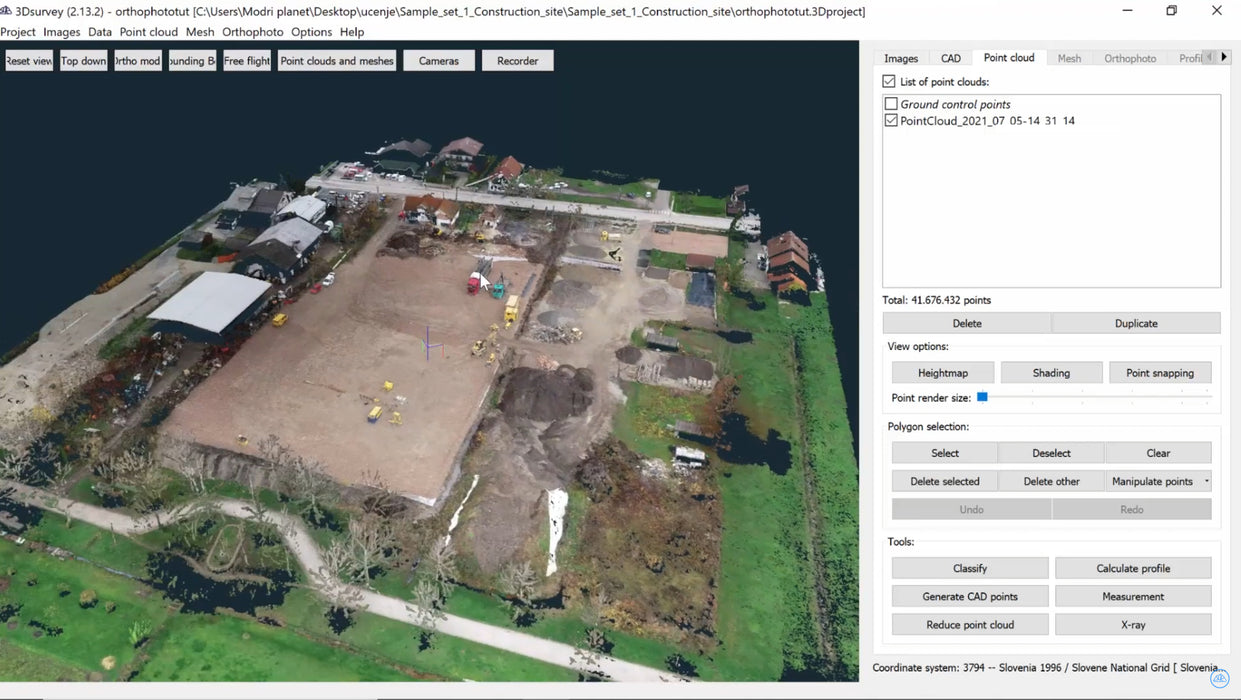
3D Survey Photogrammetry Software Perpetual License
DESCRIPTION
With 3Dsurvey, the possibilities are endless. Our software gives you control, saves your time and is backed with our experience from the traditional surveying field.
All In One
Our all-in-one software gives you everything in one place. No need to buy different modules. With 3Dsurvey, the possibilities are endless.
Precision
Our photogrammetry software is armed with cm-grade precision, creating digital maps and 3D models with the best possible accuracy.
Reliability
We’re constantly evolving our software, which means developing it to better support you on and off-site.
Easy to use
3Dsurvey is easy to use and the only solution on the market that mirrors industry workflows. It’s fast, reliable and intuitive.
Saving you time
As an end-to-end solution, our software gives you the power to process data from any input – no need to change your data source.
Giving you control
We don’t just provide information from any data source; our software turns your data into countless opportunities. When there are fewer surprises, you are in control.
FEATURES



